Residential, commercial development proposed for Oval Wood Dish complex
by Dan McClelland
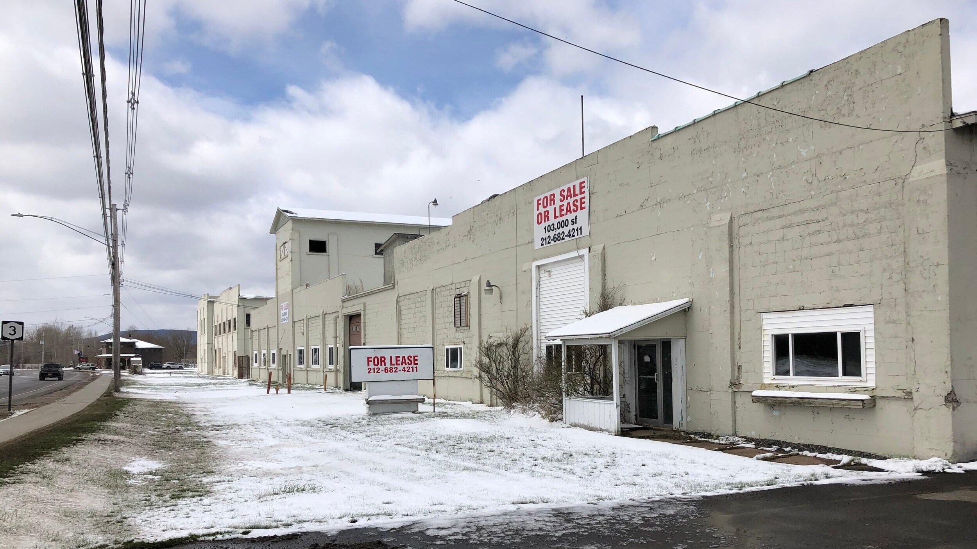
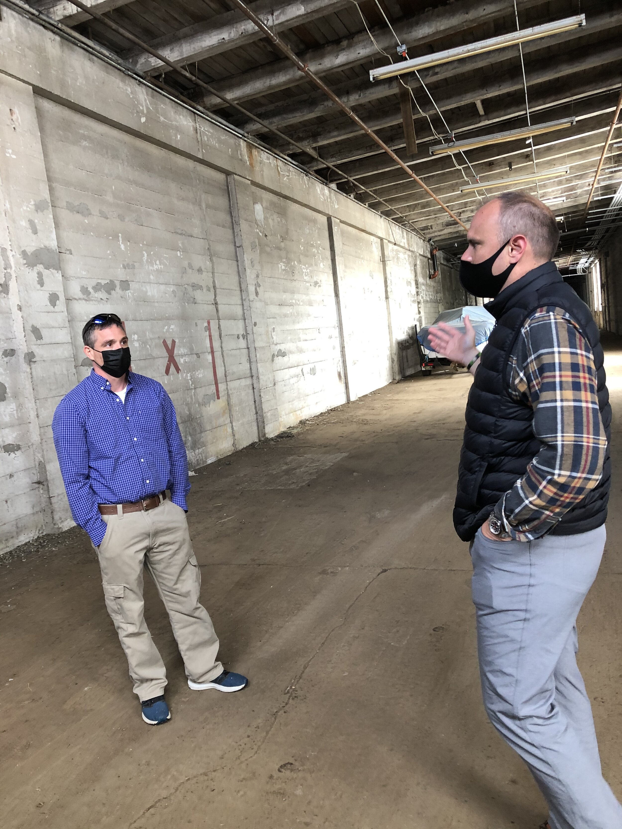
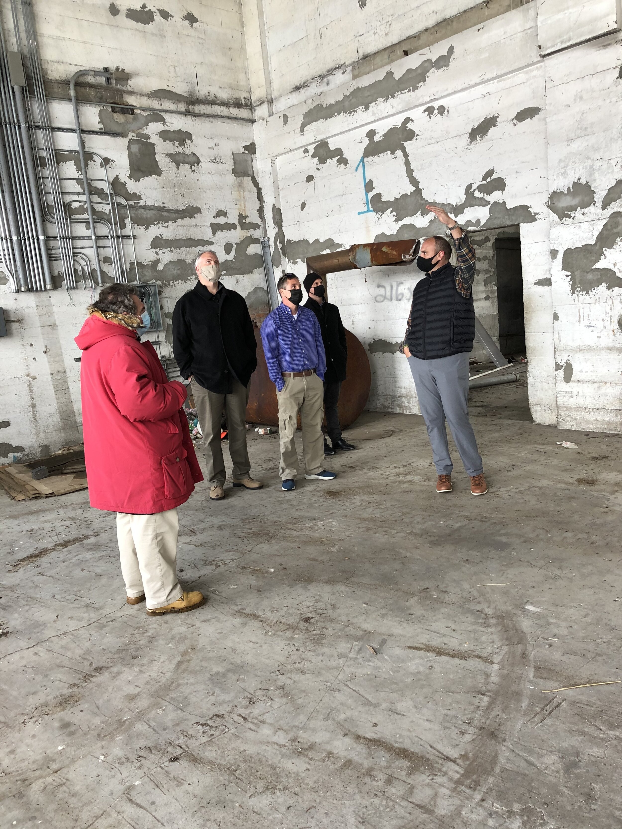
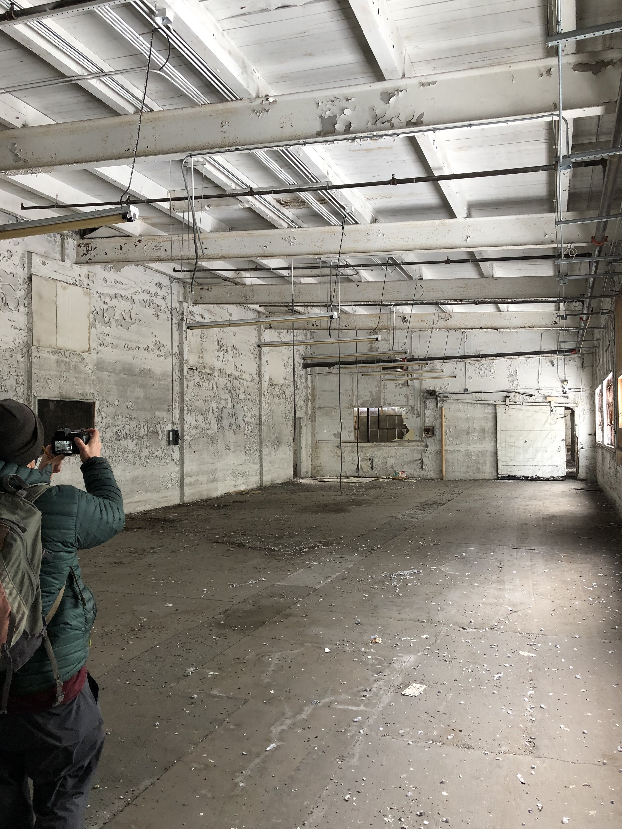
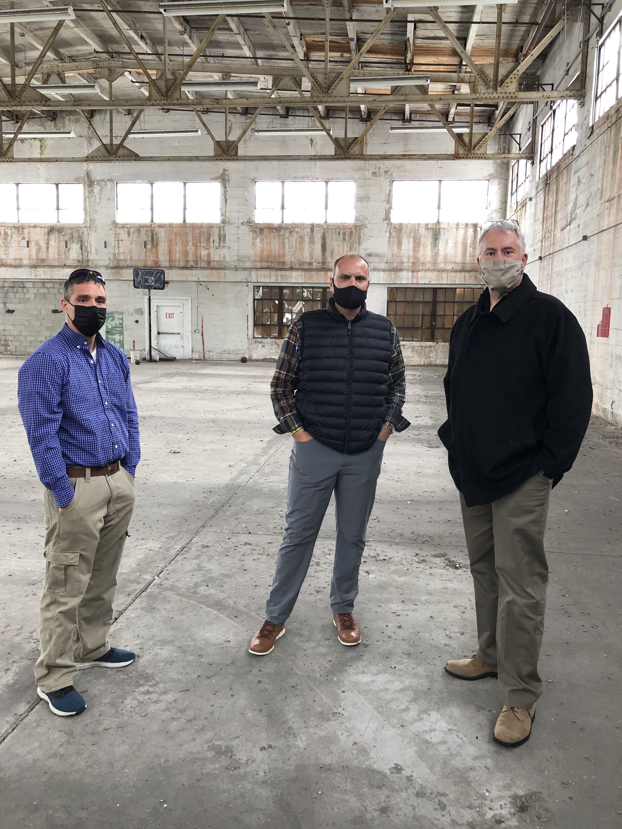
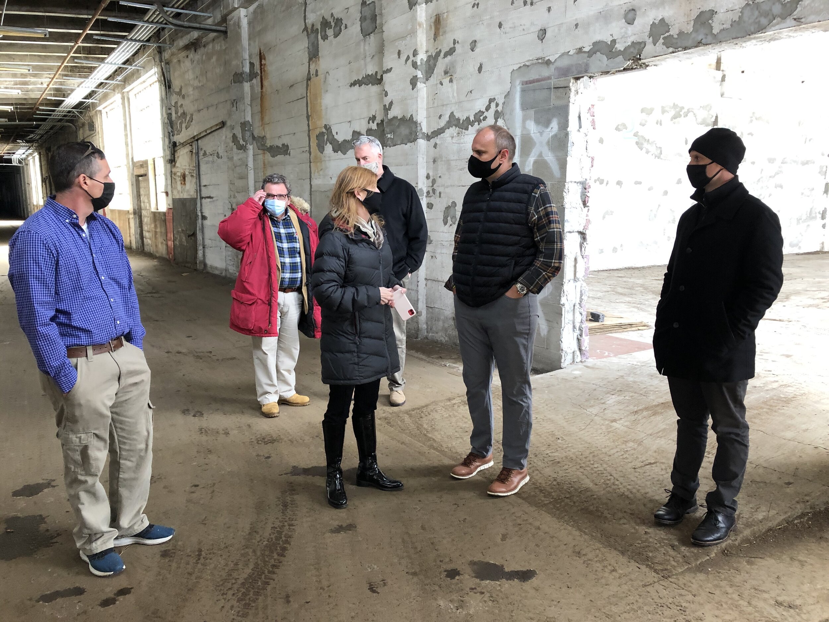
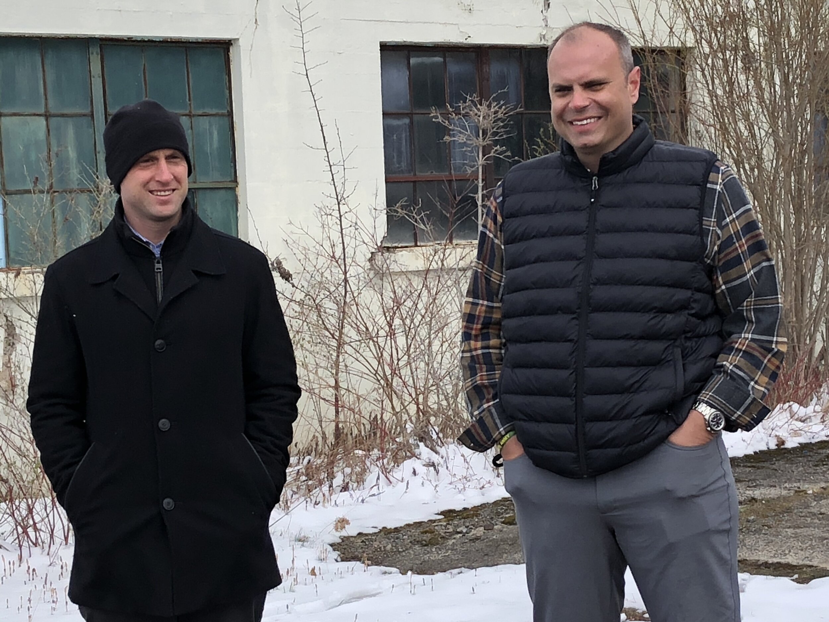
At a time when Tupper Lake is very short on apartments for rent comes an ambitious residential and commercial development by the new owners of the former Oval Wood Dish Corp. complex on Demars Boulevard.
Thursday two representatives of the Syracuse-based Lahinch Group- Managing Member Joseph Gehm and Member Michael Dunyk- escorted members of the local media, local officials and Senator Dan Stec through the old factory quarters while detailing some of their ambitious plans.
The tour was organized b y Mayor Paul Maroun, who has been working with the developers for over a year and by Trustee Ron LaScala, who has also been meeting with the two.
The tour that afternoon began at the entrance to what used to be the office area of the Tupper Lake Veneer Corp. in the western most end of the vacant complex.
In recent years the recent owners, Norman Bobrow and Associates of New York City, have been using that area and other sections of the nine-building structure for winter storage of boats and other vehicles.
The former Tupper Lake Veneer section will be used for indoor parking of the vehicles of the residents who will live in the apartments that will comprise most of the remainder of the complex.
The temperature that afternoon inside the vacant buildings was a few degrees warmer than the outside, hovering about 40 degree F.
The complex is like a fortress with concrete walls often several feet thick in places. In many of the tall factory rooms the high roofs are supported by heavy iron trusses.
Joe Gehm explained one of the reasons they selected the complex for their latest development “is that it has very good bones.”
The company has successfully completed a number of development and real estate projects in both Syracuse and Utica in recent years.
The developers are calling the indoor parking area building No. 1. It’s where the Tupper Lake Veneer company’s employees for decades peel veneer from wet logs for plywood manufacturing off site.
In that first part of the building, according to Mr. Gehm, “the windows will “be upgraded.” The new indoor garage, large enough for a parking space for each new tenant, will be unheated.
There will, however, be a water-oil separation system installed to handle any water run-off from vehicles which enter in the rain or snow.
“Installing heat in the garage” would be cost prohibitive, Mr. Gehm noted.
He predicted that this past winter would likely be the last season that the structure will be used for vehicle storage. Since their purchase several weeks ago, most of the boats and cars stored there this winter have been claimed by their owners.
He also said once they gain all their local and state permits, “we could have shovels in the ground by year’s end.”
The two developers also figured the project from start to finish will only be 12 to 14 months in length.
They said they are hoping to find local contractors to tackle the building work ahead.
Much of the former industrial complex is made up of long fingers of buildings, 60 feet or so in width, 300 to 400 feet in length. Many of the pieces are separated by green areas.
The western most finger is now called Building No. 2. Dividing it is a long concrete wall with large openings.
“We’re trying to figure out what uses could be here,” he told the group. “Ideally, we want to do some co-working space...to tap into people who are commuting to work here now or who are working remotely in the Adirondack Park and may want to have an office here or a shared desk.”
He said they would also like to find what he called “a commercial tenant” looking for office space in Tupper Lake for that section of the complex.
“Building No. 2 we haven’t really pegged out” for a specific purpose yet, he explained.
Moving easterly in the structure into what they are calling building No. 3, another relatively narrow but formidable 50 foot high structure, Mr. Gehm said they intend to build what they call “market rate or higher-end apartments. Both sides of that piece look out onto green areas.
There would be about 27 new and larger apartments on both floors and on both sides of that building. Some of the second floor apartments would have a good view of Mt. Morris and the southern vista at Moody.
The height of the building will allow the developers to feature cathedral ceilings or loft-style architecture in the second floor apartments.
Mr. Gehm said he was amazed the roofs of the buildings are in relatively good condition and there’s been very little water damage where there have been leaks.
During his tenure as owner of the Lady Diane plastic utensil manufacturer, O.W.D. Inc. Roger Sullivan had many new roofs installed on the various buildings his operation used.
Mr. Gehm said that the tenants of the new complex will have plenty of green space to enjoy between the fingers of the structure.
The new apartments, he said, will be framed inside the sturdy walls. “If the walls had been brick, we would have likely kept some of them exposed, but since they are made of concrete and cinder blocks, they will all be covered.
To preserve the historic features of the old industrial complex, they will have to recreate those effects in the design of the new structure, versus exposing the old walls and such, he noted.
“With the winters we have up here the walls and ceilings will all be well insulated,” he added.
Mr. Gehm said that the character of the original factory will be preserved in many elements of the new design.
“In every one of our projects we’ve done across upstate New York, we’ve incorporated historical artifacts and photographs” along hallways and in common areas.
“Our most recent building in Syracuse, which was the Addis building and a former department store we worked with the Onondaga Historical Association.” He said they gained many old photographs of the building in earlier times and pieces of clothing that were sold there.
“We’d love to do that sort of thing here too!”
He said the final design selected for this development will reflects its history as Tupper Lake’ largest private employer in the early and mid-1900s.
“We’ll be using every part of the complex” in one way or another, Mr. Gehm said during the stroll to another finger which is now called building No. 4. In this one there will be three or four larger apartments on each side. “These will be apartments for a blended workforce” who are middle-income earners. There will be no low-income apartments in this project, the developer stated.
“Some of these will be for young people entering the work force” and rents will be structured to reflect that, he explained.
The tour moved down one of the high and narrow corridors connecting the former manufacturing rooms into what was the Oval Wood Dish Corporation’s three-story high gymnasium, once home to basketball games between employees, boxing matches and other athletic events.
“This was a fully operational gymnasium at one time,” said Mayor Paul Maroun. “There were apparently many local teams” who played basketball and other court sports here.
Not only was the full gym available to their employees and their families, but the Hull family members who owned and operated the company also cleared and developed a spacious picnic grounds for company social functions across the Raquette River near what locals call LeBeouf’s Bridge.
In the gymnasium Senator Stec recounted an old story his father used to tell about when he travelled back and forth between his home in Poughkeepsie and the ranger school in Wanakena which he attended and he regularly passed by the Oval Wood Dish operation here. Senator Stec said he also passed it regularly when he lived as a young man in Queensbury and attended Clarkson University in Potsdam.
“Every time our family passed through Tupper Lake my dad would always talk about the days when the factory was operating and tell us about that was the place they made the wooden spoons and the wooden bowls. He had such fond memories of this place!”
The senator said it will be wonderful “to repurpose this old building” and see it thrive again.
He predicted the structure is so solid “it will last forever.”
Mr. Gehm said his engineers have thoroughly inspected the building and found they were structurally solid.
“Of course we are going to have to replace many of the roofs.” Some of the roof supports may be reused.
The roof of the gymnasium building or what they are calling building No. 5, is supported by large metal trusses, which may be retained, depending upon what its eventual use would be.
Mr. Gehm said right now the “preliminary plan” for the former gym is two floors of apartments, numbering about 16. “But if we can find the right commercial user for this space, I think that would be better!”
Later that afternoon the developers toured the factory premises again, this time with Mark Jessie and Joe Hockey of Raquette River Brewing, who are reportedly considering it as a possible site of a production brewery they have talked about in recent years that they would like to open.
“We’ve met with Mark and Joe several times over the past year. We don’t know of their permanent plans yet,” Mr. Gehm confided. “We’ve also met a lot of other folks in the community in recent years,” he added.
Asked what sort of businesses or shops that the developers hope might come to the mixed-use complex, Mr. Gehm admitted “anything that fits well with the mayor’s vision for the village and anyone who wants to create a vibrant mixed-use live and work environment.”
Many successful urban rental developments feature both apartments and various types of shops, offices and commercial enterprises.
Mayor Maroun, the proposed development’s biggest fan here, said he believed this project will dramatically change the face of Tupper Lake. It will eliminate the eyesore that has stood in the middle of the village for decades.
In all, Mr. Gehm said, they are proposing to create as many as 92 new apartments, at a time when apartments are badly needed here.
Trustee Ron LaScala, a local landlord rebuilding the former Plaza Hotel building on Park Street, said he can advertise one of his apartments online and “in an hour, it’s rented.”
“We’ve heard there’s a big market for apartments here, Mr. Gehm stated that afternoon.
The apartments they hope to create will be mostly one- and two-bedroom ones. Perhaps a few three-bedroom ones too. “We’re looking at a true mix of tenants- from entry-level workers at Sunmount to the retiree from New York City who might be looking to leave the city.”
Michael Dunyk said on the next stroll to the next section of the building that he and Joe and their firm have several other partners lining up to help them do this project, including the Hueber Breuer company which constructed the multi-million dollar emergency services building for the village several years ago.
This development will apparently have a $30 million price tag.
The Lahinch Group is currently doing several project’s in Syracuse’s Franklin Square, where a former industrial site is being revived with new uses. The site was redeveloped starting in the 1990s and now is mainly high-end condos, Mr. Gehm said.
Their company has also refurbished other former industrial sites including the 100 year old Oak Knitting Mill in Syracuse, which was completed in 2017. The company’s current offices are located there. There are also 38 loft apartments there.
Building No. 6 which is where O.W.D. Inc. had situated some of its large robotic plastic molding machines during its operation in the east end of the complex will be home to as many as two dozen more apartments. Some of the large window areas that were closed with cinder blocks will be reopened for new windows in the new apartments.
Mr. Gehm said all the apartments will have access to Demars Blvd. Plus there will be other doors leading to the green areas between the buildings.
Also planned are a fitness center and community rooms for the tenants’ use in the back of the complex, near the parking garage.
Mr. Gehm said they have several approval processes to navigate through before the project can begin. A permit is needed from the State Historic Preservation agency and another is needed from the National Park Service in order to qualify for state and federal housing tax credits. He said he is unsure at this point if the project will require a permit from the Adirondack Park Agency. “We have already reached out to agency staff, however,
he noted.
Some of the structure which was used by O.W.D. Inc. will be razed and replaced with lawn.
“We know there’s a lot of local support for this project and we look forward to working with the community” to bring it to life here, the developer said.
“The village is open for business,” is how Trustee LaScala put it that afternoon. “Anything we can do to help them succeed here we are going to do!”
According to Mr. Gehm, “the mayor was here on Day one. Ron was here on Day Two and we’ve had tremendous help from Melissa McManus and others. But when Mike and I talked about this 18 months ago, we thought how great it would be to make such a community impact here.”
He said what they are now calling Building No. 8 was another piece of the eastern section of the complex right next to the shopping plaza. More apartments will be created there.
Several large garage bays in the back of the building will be likely retained to help tenants move furniture in and out of the building, he said.
Mayor Maroun said village water, sewer and electric services currently run to the complex and the superintendents of those departments “are all ready to work with Joe and Mike and their group.
Questioned if any of the complex’s internal infrastructure will be preserved, Mr. Gehm said “most of the old pipes and such will have to go.”
The main entrance to the development will likely be on the western side, next to the indoor parking garage, Mr. Gehm thought.
He said they currently have a contract to purchase the Fletcher property behind the former Oval Wood Dish complex. “The Fletcher family has been very amenable to work with us and gave us enough time to figure out what we are doing here.”
“The plan there would be to work with the mayor and the community to find a good community use for it. Ideally, we’d like to connect” to the Junction Pass pedestrian trail behind it. We’re open to what folks would like to see there!”
“We’ve been talking to the mayor about some sort of outdoor venue for concerts, events and other things like a bike park.”
He also held out the possibility there may be some grants to remediate that parcel that was long the headquarters of the late Earl Fletcher’s salvage business.
Asked if they plan to retain the Oval Wood Dish smokestack which dominates the skyline in the center of the village the developer said “absolutely.”
